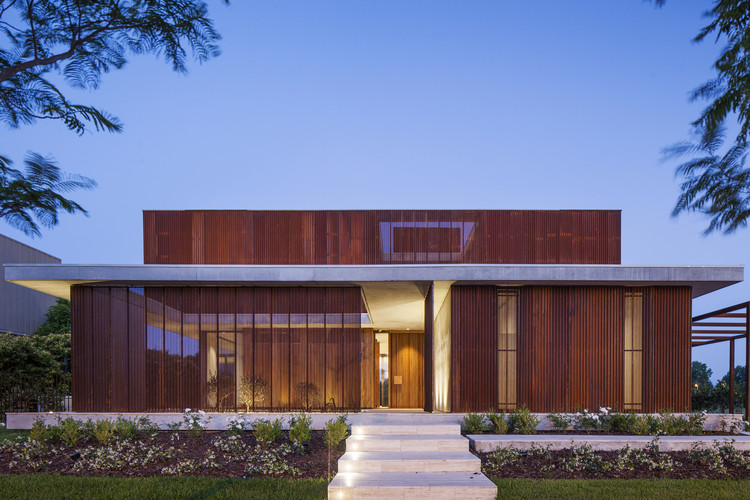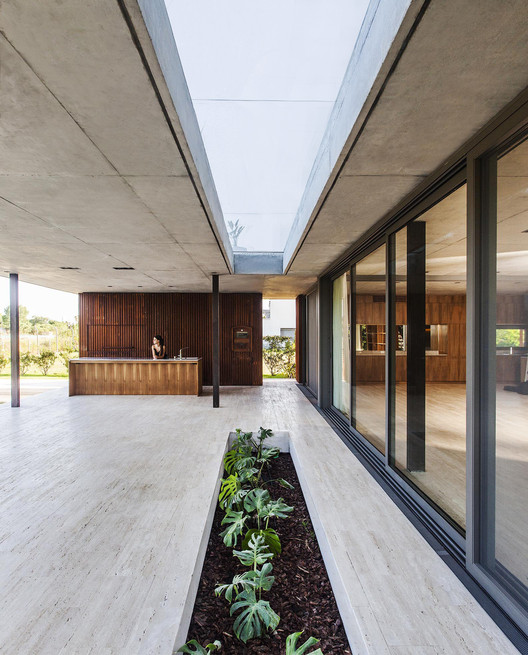
-
Architects: Ezequiel Amado Cattaneo
- Area: 500 m²
- Year: 2019
-
Photographs:Alejandro Peral
-
Manufacturers: Carpinterias Sapa, Hunter Douglas, Hunter Douglas Perú
-
Lead Architect: Ezequiel Amado Cattaneo

Text description provided by the architects. Within a rectangular landscape, and taking as a fundamental premise the orientation, the house is settled in such a way so as to show the strong intention to close itself from the front side, seeking privacy and the best views.



With the impront of a front blind facade, its horizontal lines and homogeneity of its materials, stand out. Concrete seen, corten steel, light gray aluminum carpentry, travertine floors and natural wood paneling combine and live together with the green surroundings.



Corten steel was used as the protagonist: combined withblind and micropeeforated platesgiving as a result a blend of transparency and opacity























